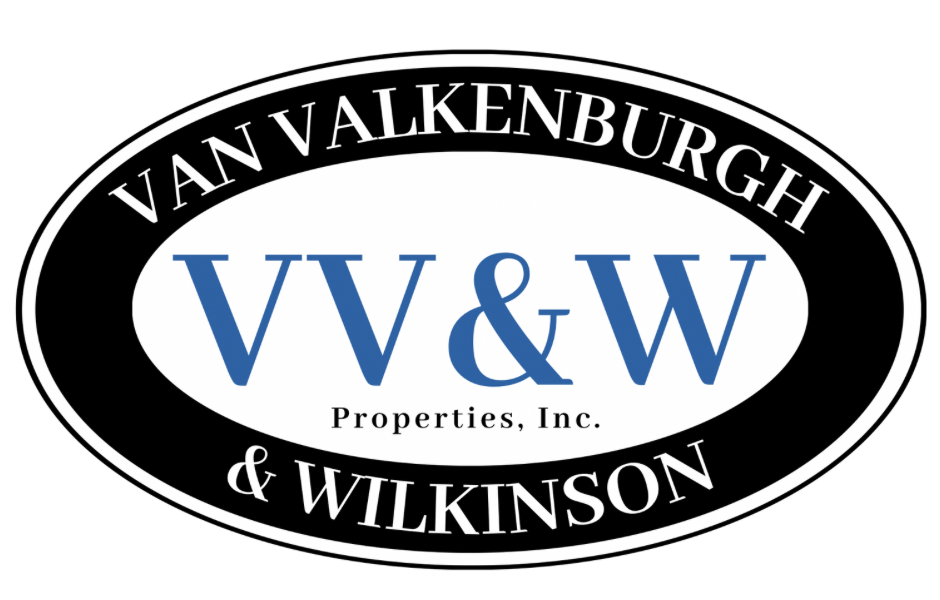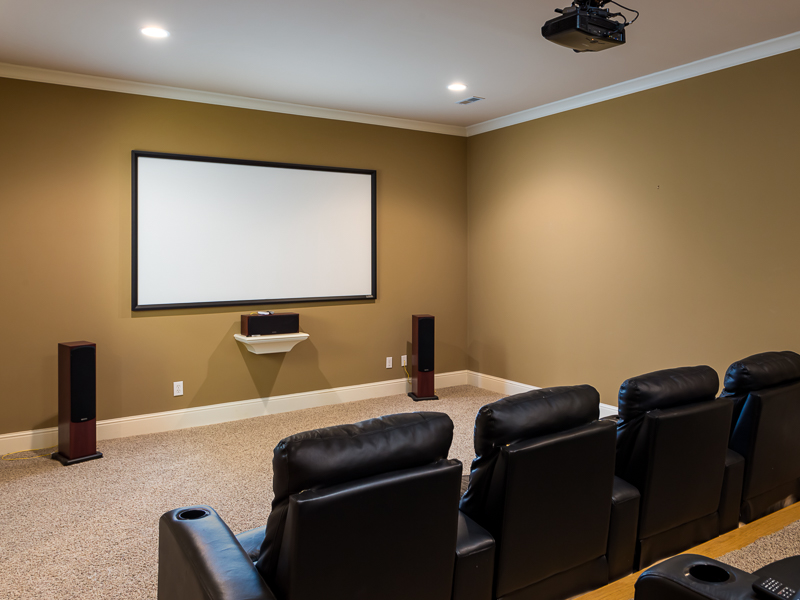Overview
MLS Number: 21873111
- Residential
- 4
- 3.75
- 3429
Description
Brick & stone home in Hawks Ridge feels like a Tuscan villa! Front garden & arched double door leads to one level living plus spacious bonus room or 5th bedroom suite up. Open kitchen & greatroom w/wood mantel & stone hearth, new appliances, built-in coffee station & stone countertops. Butler's pantry, in-kitchen pantry & wrap-around bar for casual seating. Screened porch to deck overlooks expansive backyard w/water features, gardens, firepit, & pergola. Isolated primary suite also offers city views & newly renovated bath with Roman shower, towel warmer, & 235 CFM bath fan. Double sided custom closet w/storm shelter. 3 car garage. 2yr old roof. Radon mitigation. Plumbed for generator.
Details
Last Updated on November 15, 2024 at 6:29 pm- Elementary School Chapman
- Middle School Chapman
- High School Lee High School
- Exterior Features Cul-de-Sac, Curb/Gutters, Det. Bldg, Drive-Concrete, Fireplace, Gazebo, Park Near By, Sidewalk, Sprinkler Sys, Treed Lot, Undgrnd Util, View
- Cooling Central 2, Electric
- Appliances Cooktop, Dishwasher, Disposal, Dryer, Gas Cooktop, Gas Water Heater, Microwave, Oven, Security System, Tankless Water Heater, Washer
- Directions I-565 East To 72 East, Turn Right On Epworth, Left On High Mountain Road, Left Onto Red Tail, Left On Hawks Way. Or From Five Pts: East On Oakwood, Left High Mtn, Right Red Tail, Left Hawks Way.
- Acreage 0.89
- Lot Size 100 x 355.03 x 118.29 x 418.22
- Subdivision Hawks Ridge Estate
- Fencing No Fencing Listed
- Parking Garage-Three Car, Garage-Attached, Garage Door Opener, Garage Faces Side, Driveway-Concrete
- Heat Central 2, Electric, Natural Gas
- Fireplace? Yes
- Foundation Slab
Listing Information
This listing has been provided courtesy of: Van Valkenburgh & Wilkinson Pr and Sarah Lauren Kattos through ValleyMLS. Some properties which appear for sale on this web site may subsequently have sold or may no longer be available. Information is deemed reliable but is not guaranteed.
Mortgage Calculator
Monthly
- Principal & Interest
Some properties which appear for sale on this web site may subsequently have sold or may no longer be available. Information is deemed reliable but is not guaranteed.



















































