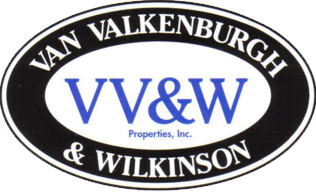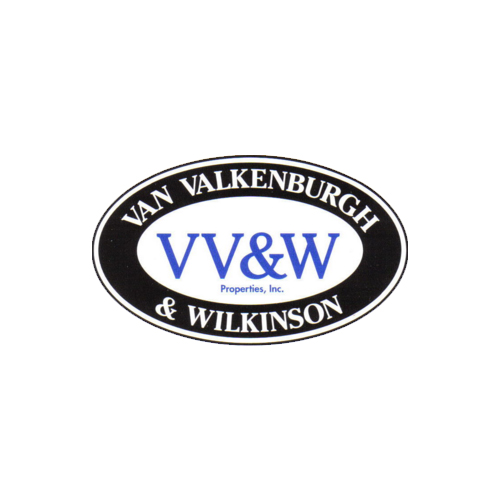
|
|
|||||

|

|

|
|||
MLS #21873803. $259,900. 2048 Sf +/-, Vinyl Siding, 2 Car Garage, Split Floor Plan,3Bd,3Ba, Whirlpool Tub, Open Kitchen w Oak Cabinets, SS Appliances, Bar, Lg Livingroom w Hardwood Floors, Master Suite w Walk in Closet, Full Bath, Dining Room, Laundry Room, Breakfast Area, New Cen Unit and Deck, Gravel Drive
| Room Dimensions | |||
|
Living: 16 x 19 Dining: 11 x 16 Kitchen: 11 x 16 |
Family: x Master: 15 x 17 GlamBath: x |
Bedroom 2: 12 x 15 Bedroom 3: 12 x 16 Bedroom 4: x |
Sqft: 2,048 |
Elem: Crossville
Middle: Crossville
High: Crossville

|
Van Valkenburgh & Wilkinson VVWRealtor.com 204 Gates Avenue Huntsville, AL 35801 |
Van Valkenburgh & Wilkinson Company Office (256) 539-0505 vvwrealtor@gmail.com |

|

