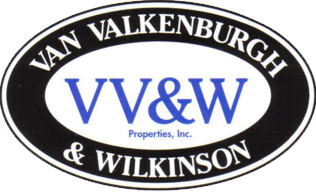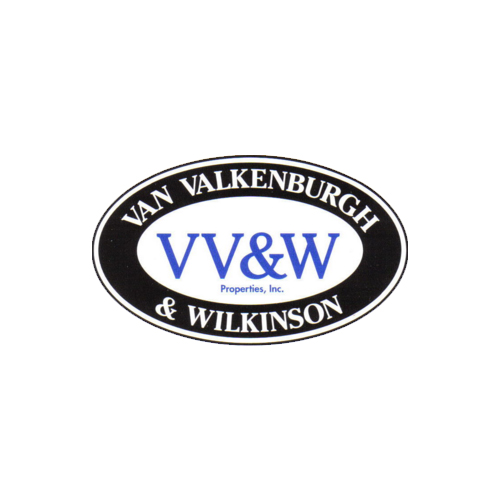
|
|
|||||

|

|

|
|||
MLS #21864756. $625,900. -30K YOUR WAY INCENTIVE- The Jefferson floor plan is a spacious 4-bedroom, 4.5-bathroom home with a large bonus room and upstairs. The master bedroom is isolated and comes with a glamour bath that has a large vanity, double sinks, a soaker tub, and a separate shower. The master bedroom also comes with a walk-in closet that leads to the laundry room and kitchen. The family room is also spacious and the open kitchen layout is perfect for entertaining guests. The house also boasts of a large study area which is great for a home office. Completed December 2024
| Room Dimensions | |||
|
Living: 19 x 16 Dining: x Kitchen: 16 x 14 |
Family: x Master: 14 x 19 GlamBath: x |
Bedroom 2: 11 x 16 Bedroom 3: 11 x 16 Bedroom 4: 11 x 12 |
Sqft: 3,370 |
Elem: John/ardmore
Middle: Ardmore (6-12)
High: Ardmore

|
Van Valkenburgh & Wilkinson VVWRealtor.com 204 Gates Avenue Huntsville, AL 35801 |
Van Valkenburgh & Wilkinson Company Office (256) 539-0505 vvwrealtor@gmail.com |

|

