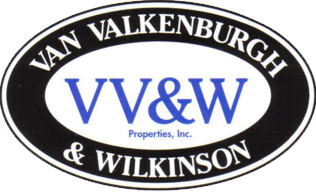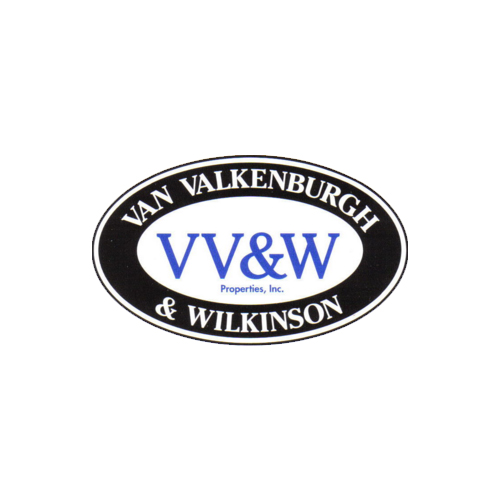
|
|
|||||

|

|

|
|||
MLS #21848995. $665,000. -20k YOUR WAY INCENTIVE-The Washington floor plan is a spacious 4-bedroom, 4-bathroom home that comes with a three-car garage with brick planter lighting. It features an isolated master bedroom along with a sitting room that boasts a large vanity with double sinks, an oversized shower, and his and her closets. The family room, flex room, foyer, dining area, and kitchen all have hardwood flooring. Upstairs, there is a massive loft along with three more bedrooms and a 3-car garage for extra storage space.
| Room Dimensions | |||
|
Living: x Dining: x Kitchen: 15 x 12 |
Family: 20 x 16 Master: 17 x 16 GlamBath: x |
Bedroom 2: 18 x 13 Bedroom 3: 12 x 11 Bedroom 4: 12 x 12 |
Sqft: 3,747 |
Elem: John/ardmore
Middle: Ardmore (6-12)
High: Ardmore

|
Van Valkenburgh & Wilkinson VVWRealtor.com 204 Gates Avenue Huntsville, AL 35801 |
Van Valkenburgh & Wilkinson Company Office (256) 539-0505 vvwrealtor@gmail.com |

|

