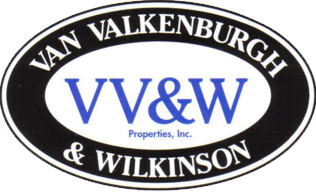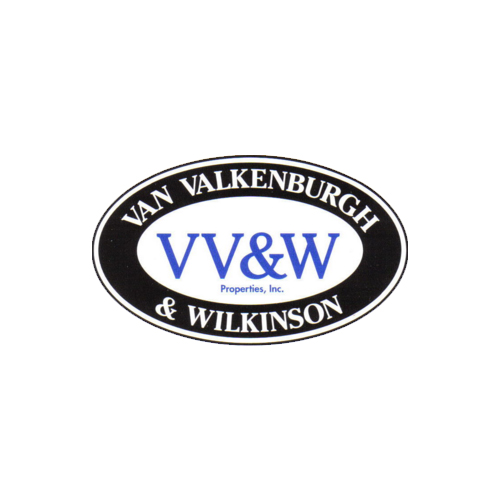
|
|
|||||

|

|

|
|||
MLS #1829978. $783,900. Proposed Construction-PHASE 3 NOW OPEN! The Dorothy Plan is a favorite with 4 main level bedrooms, open floor plan, upstairs recreation room or bedroom, full bath & closet. Dining Room with 10' ceilings, elegant trim details and quartz counters, double oven, gas cooktop, vented cabinet hood, flush counter and large island for additional seating. Great room with 10' ceilings and corner fireplace, open to the kitchen. Primary Suite has hardwood, freestanding soaking tub and large shower with walk in closet. Raised foundation, 3 car garage, covered back porch, tankless water heater, Gas HVAC, Cat 6, Wireless Smart Home Hub, solid surface shelving in pantry. Madison City Schools
| Room Dimensions | |||
|
Living: x Dining: 14 x 11 Kitchen: 14 x 15 |
Family: x Master: 19 x 15 GlamBath: x |
Bedroom 2: 12 x 12 Bedroom 3: 11 x 14 Bedroom 4: 11 x 14 |
Sqft: 3,538 |
Elem: Mill Creek
Middle: Liberty
High: Jamesclemens

|
Van Valkenburgh & Wilkinson VVWRealtor.com 204 Gates Avenue Huntsville, AL 35801 |
Van Valkenburgh & Wilkinson Company Office (256) 539-0505 vvwrealtor@gmail.com |

|

